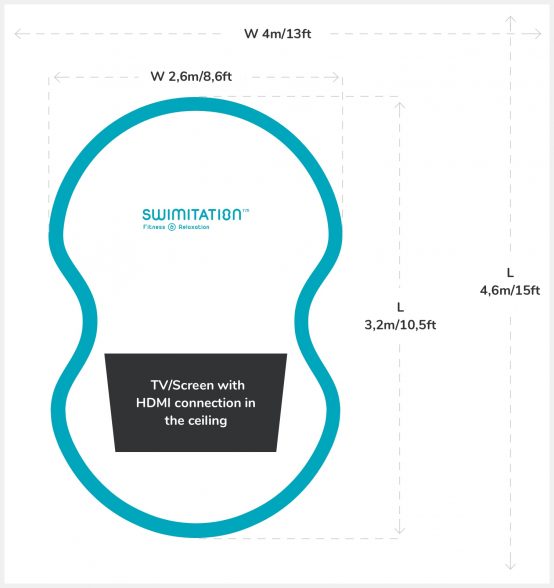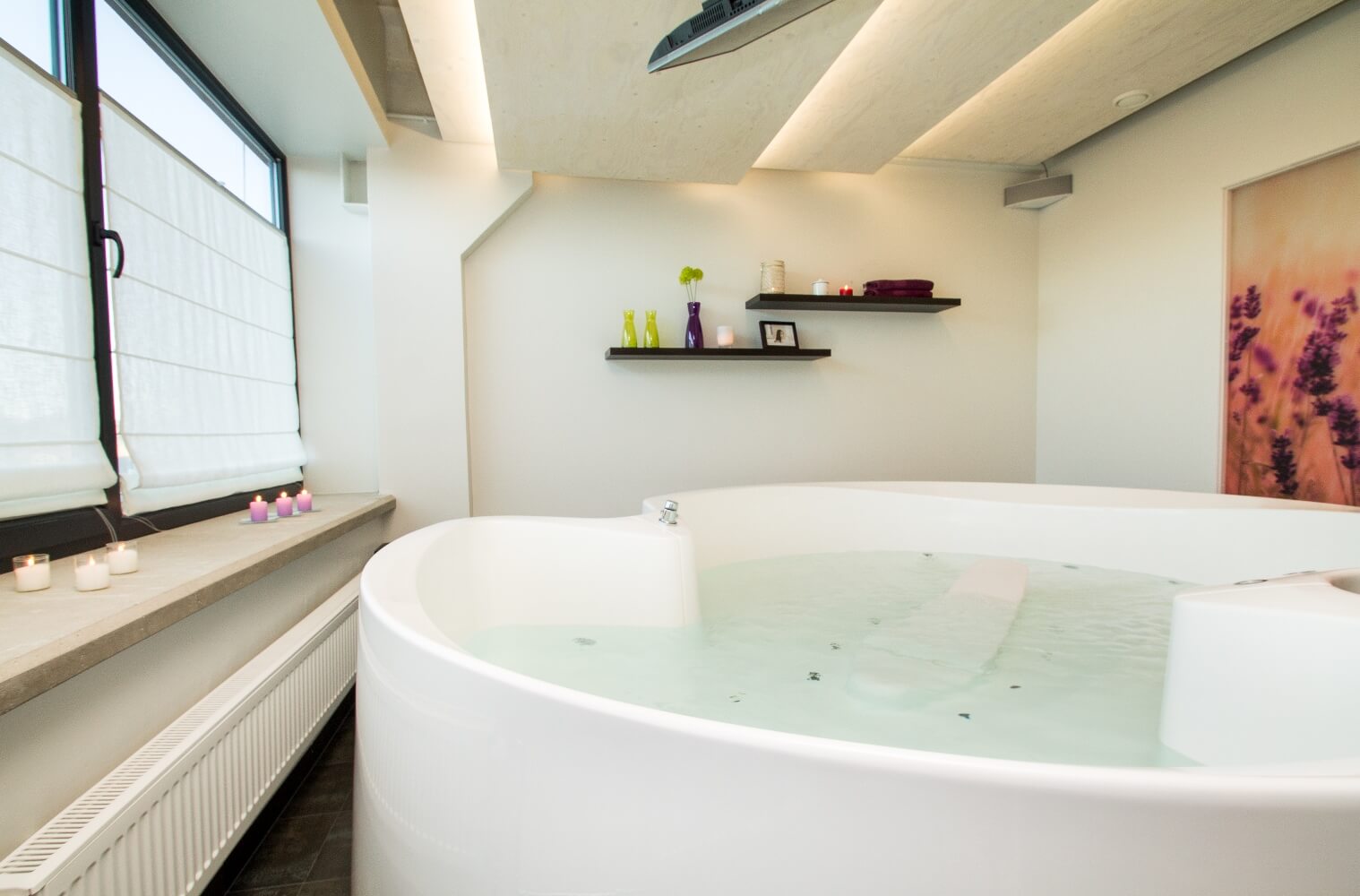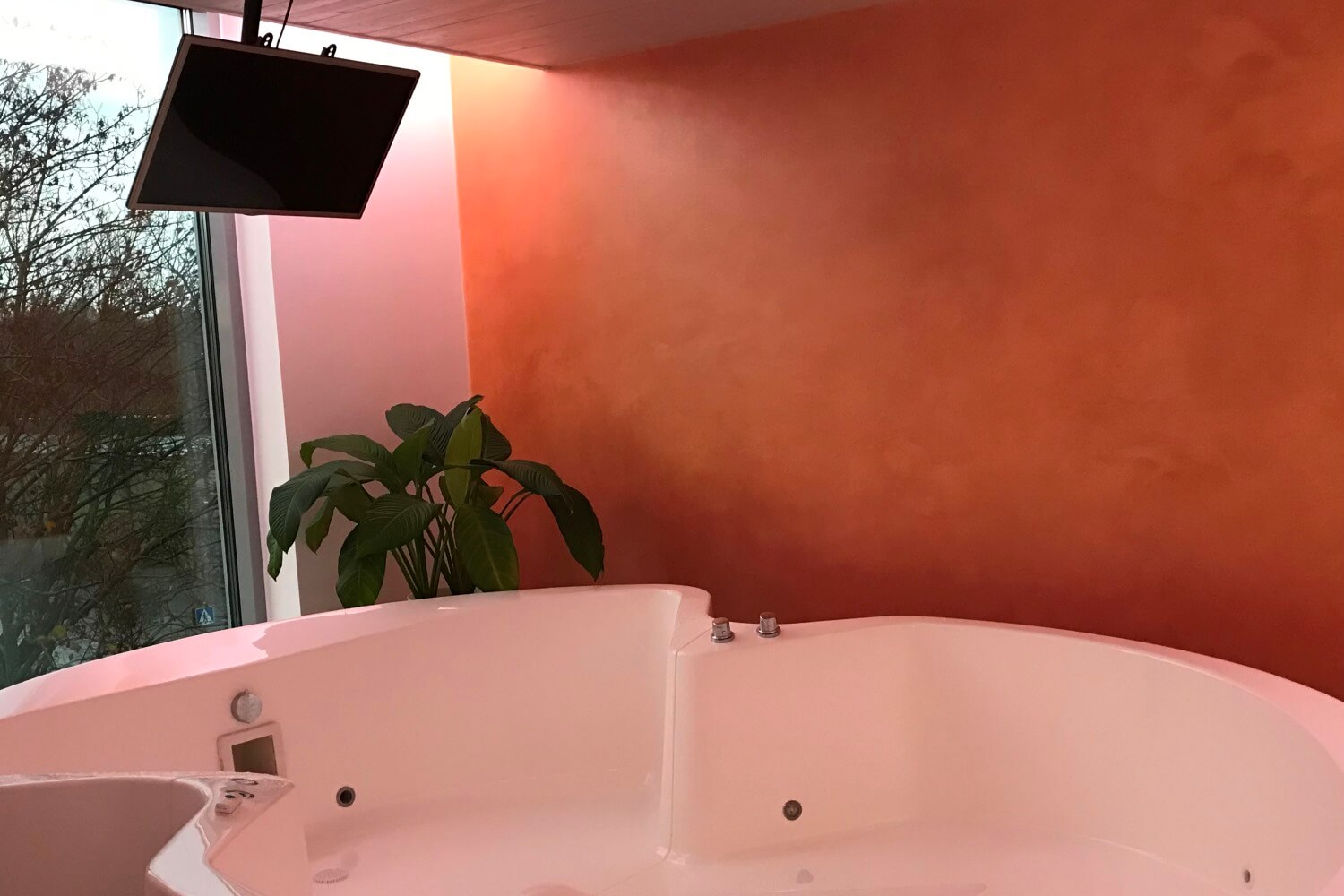Product/Service overview
Implementation
Implementation
Space
Minimal space around

Space for steam cover
Bench-cupboard min. 2,6 m long (other measurements 40 cm x 60 cm) or something where a wet steam cover can be stored, is needed. This plastic bubble-wrap cover is used during nights, for saving the energy and avoid steaming. This space can fit in the minimal space around the Swimitation bath shown above.
Space for dressing, shower and toilet
This service requires same procedure by the clients as swimming – washing and exchanging clothes before and after. This space can not fit in the minimal space around the Swimitation bath shown above.
Water procedure induces metabolism in kidneys and therefore, a toilet (maybe a shared toilet for two services) is required close and convenient to go even during the treatment. It is probably the demand of local health office as well.
Shower and dressing rooms can be planned in the same room or preferably in other room (dressing room with shower) and preferably the room that can be shared with other services. If shower is in dressing room, it enambles to have more clients per day in Swimitation, because just showering and the exchange of clothes does not occupy the room.
Space for water treatment
The space for water treatment (see below) should preferably be in a separate room close by. This space can not fit in the minimal space around the Swimitation bath shown above.
If there is no such possibility, it can be stored with aside the bath at 80×150 cm space. Please consider one room for technlogy of both baths. If one bath is connected, then the room should be 2 m2. Each next bath +1 m2.
Sewage connection is needed in the technology room.
Ventilation and heating (the desired room temperature)
Local norms – considered that there is water surface of ~8 m2 with 34 degrees (half of the day steam cover is on). It is desired that the ventilation is not strong and not placed above the bath. With Estonian building norms normal new house ventilation, the humidity went up to 76 max, which is good and all nights with the steam cover on it is very minimal – the same as the rest of the house.
The desired room temperature is 26-27 Celsius.
Plumbing and water; electricity supply – max 9 kW total need
Water treatment consists of the following devices provided and specified by local pool systems (pool technology) provider:
- Water Circulation Pump 2,2 kW (e.g. Pump StaRite Intelliflo SW5P6R with frequency regulation; very silent);
- Heater 3 kW (max 6 kW for quicker heating);
- Filter (e.g. Filter Sta-Rite ClearPro 500 mm);
- Chemicals dozing System (e.g. ASEKO Asin Aqua Redox);
- Electric Shield;
Optional device for Oxygen treatment – Koller Milk device.
Screens
In the Swimitation room, one screen/TV is in the ceiling. We recommend a TV or a screen also in dressing room or hallways for presenting videos of services, which we provide, and for presenting other hotel’s commercials/offers.
The Floor
The floor in all rooms (including dressing room and toilet) has to be non-slippery, including when wet. Also it is recommended to use wooden or bamboo rugs (bath mats) on the floors to completely ensure safety.
Ideally we recommend a separate floor heating for each room (shower, swimitation room). Because Swimitation room requires 26-27 degrees air temperature and with floor heating you can raise temperature separately from the other rooms and keep the floor dry. Warm floor is also good for customer experience. Floor heating is good to avoid humidity and mold.
We recommennd medium dark to dark (brown or similar) or even black for the floor. It promotes the visual of the design of the bath to come forward.
The Ceiling
The lamps’ light cannot be directed downwards, because it would disturb the person in the bath. We can reccomend plywood (ordinary fir tree veneer 15+x2440x1220) panels, treated with wood wax or similar and lights (led lights ribbon) in between the layers. This kind of suspended ceiling can be partial, not necessary to cover the whole room.
Example:

The Walls
As the object is quite large and white, we recommend artistic wall, rather than tiles or just white wall. By an artistic wall me mean abstract decorative paint. Abstract to avoid customers attention to any specific patterns or images – this may disturb the relaxation experience. Ombre is good option. The wall would have to be finished with sauna varnish to ensure water resistance.
Example (self-made venetian plaster):
